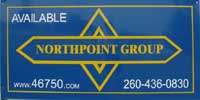Northpoint
Business Park Covenants and Restrictions
MS Word File
HTML File
Download City Zoning Codes
City of Huntington
PDF file
County of Huntington Zoning Codes - by
section - PDF files
100.
200.
300.
400.
500.
600.
700.
800.
900.
1000.
Survey of
Riverforks 2.56 acre industrial lot AutoCAD required to view.
Ditzler-Speicher Easement MS Word
The following all require AutoCAD for .dwg files.
Jim Ditzler Site plan
Jim Ditzler Elevations
Jim Ditzler Floor Plan
Jim Ditzler Detail Info
Jim Ditzler Area Plan
Jim Ditzler Storm Water
Jim Ditzler Wall Section
Jim Ditzler Alternative Floor Plan
Huntington Health Club
AutoCAD required to view.
Survey for 2806 Theater Ave.
Base.dwg
Cover.dwg
l-1.dwg
SP-1.dwg
SP-2.dwg
SP-3.dwg
SP-4.dwg
SP-5.dwg
Northpoint Lake - AutoCAD .dwg AutoCAD required to view.
Northpoint Business Park Roadway Project -
AutoCAD required to view
1421-dtl.dwg
1421int.dwg
1421-pp1.dwg
1421-pp2.dwg
1421-pp3.dwg
1421-pp4.dwg
1421-pp4a.dwg
1421-pp5.dwg
1421-pp6.dwg
1421-pp7.dwg
1421-pp8.dwg
detail.dwg
dtl-r.dwg
hmresmt.dwg
int.dwg
movie.dwg
northpoint-intersections.dwg
p1368-1.dwg
pp1-r.dwg
pp2-r.dwg
pp3-r.dwg
pp43.dwg
pp4-r.dwg
pp53.dwg
theater-ave-cross-section.dwg
theater-ave-detail.dwg
Theater Drainage Easement AutoCAD
Theater Lot Layout AutoCAD
Northpoint Woods AutoCAD
For more engineering info contact
Joe Bishop at
Bishop Engineering.
These files are offered for informational
purposes only. No representation is made as to their accuracy. Use
is at the viewer's own risk and responsibility.

